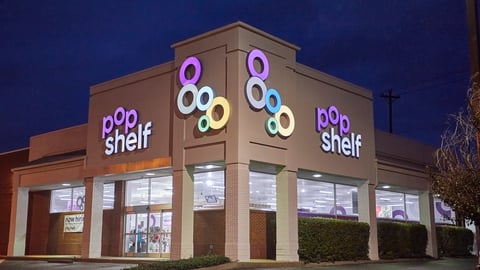Design Gives Panera Local Appeal
A space in a historic building in Baltimore’s trendy Canton warehouse district has been made over into a modern home for Panera Bread. The 5,200-sq.-ft. bakery-cafe is located in the former National Bohemian Beer Distributing and Bottle headquarters. The design references the surrounding historical and industrial architecture while still underscoring the familiar elements and icons of the Panera Bread brand.
“The design of this particular Panera Bread bakery-cafe kept the integrity of the Canton neighborhood,” said Brian Lemek, managing member, Panera Bread d/b/a Lemek, LLC, Chevy Chase, Md., which operates some 40 Panera Bread franchises in Maryland and Washington, D.C.
The contemporary, innovative design uses the open spaces, high ceilings, open ductwork and exposed brick to reference the surrounding industrial architecture, but also employs those same elements as a backdrop for Panera’s nationally recognized brand.
“We fit in,” Lemek said. “Therefore, the neighborhood is more comfortable visiting a national chain in a place that likes to support independent operators.”
The cafe, which opened in October 2008, is housed in what is referred to as “the bottle building,” which is where National Bohemian beer was actually bottled. The bottle building’s superstructure features soaring, 20-ft.-high ceilings in half of the space, exposed wooden trusses and brick masonry walls.
The design team kept the interior brick masonry walls, the imperfect concrete floor and the open wood ceiling trusses.
“The developer practically gutted the building but left the superstructure intact,” said Jeffrey D. Mahler, principal and co-founder of L2M, Baltimore, which served as architect and designer for the project. “In keeping with the historical character of the area, we made as few changes to the interior of the space as possible.”
The team reconfigured the typical Panera operational flow to place the dining room in the area with the high ceilings, and then positioned the kitchen and service departments in less historical, more “vanilla” areas while maintaining code-mandated 11-ft. ceilings.
“In a sense, we built a Panera Bread inside this bigger box,” Mahler explained. “While some of the interior walls are in the Panera Bread warm color palette and feature the franchise artwork package, the perimeter walls remain the original exposed brick.”
The entire dining room—about 50% of the space—is surrounded by exposed brick, including a former exterior wall, which separates the service line from the dining space.
That former exterior brick wall was bumped inside after an earlier expansion to the existing space. The arched masonry wall now features three 10-ft.-by-10-ft. openings, which allow patrons to weave in and out of the space while still serving as a visual divider between the service line and the dining area.
The Panera fireplace, found in most of the franchise’s locations, is freestanding to “allow the perimeter brick to remain exposed and intact,” Mahler said.
Original loading-dock openings have since been glassed in, providing five oversized windows in the seating area.
The standard Panera Bread fixturing package is juxtaposed against the aged concrete and masonry brick, offering a visual clue of the building’s past while still boldly expressing the Panera brand.
“In order to stay true to the historical surroundings, we felt we needed to work around the exposed brick walls instead of painting over them,” Mahler said.
The designers took the standard specified lighting package and hung it from exposed conduit and hangers to keep the ceiling space open. The heating, ventilation and air-conditioning system is also exposed to play on the historical look.
“That wouldn’t have been done in a typical Panera location,” Mahler added.






